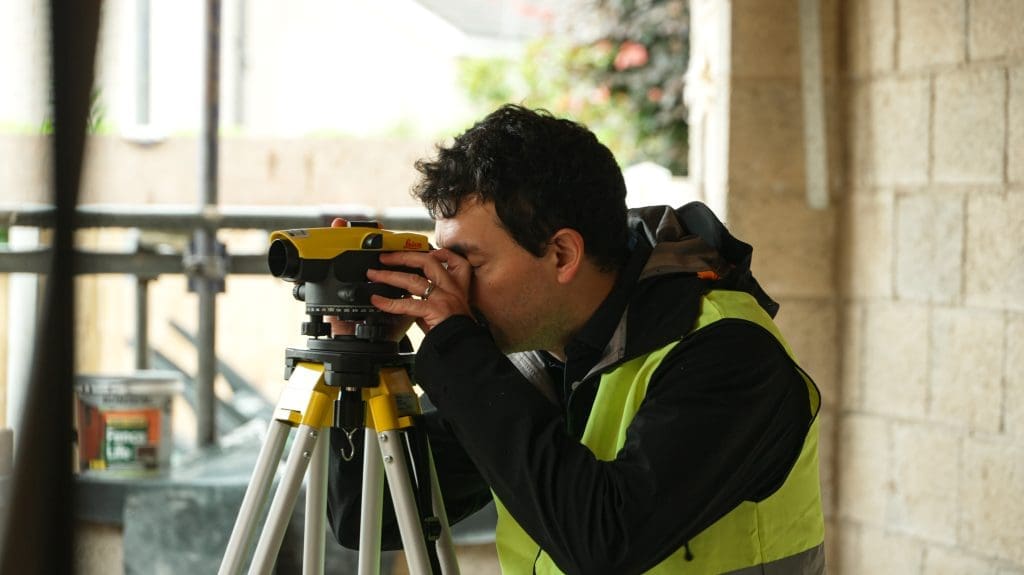This project comprised a single-storey extension to the side and rear of an existing off-shot in a traditional Victorian terrace.
Birch Grove Engineering were brought into this project when queries arose about the foundations and drainage that threatened to put a stop to the project. Birch Grove Engineering visited the site several times to carry out investigations and collaborate with the Contractor, in a dynamic response to the changing circumstances on site.
Whilst conducting these investigations, we worked closely with the Client to make changes to the original design which had a dramatic impact on lowering construction cost. Our work ensured that the Client finished with an affordable extension that provided the family with a spacious kitchen/dining space in their narrow house.
We worked closely with the client and builder to keep build cost and disruption to an absolute minimum whilst more than doubling the footprint of the house with a two storey side, single storey front, and single storey rear extension.
The timber merchant’s premises are made up of buildings with unique, historic timber roof structures. When the Client wanted to add solar panels to the roof they appointed Birch Grove Engineering to assess and strengthen the existing roofs.
A two storey side extension and single storey front extension to the home with no visible internal structure at ground or first floor

We would love to hear from you! Whether you are brand new to building works or are experienced in all matters of construction, we will happily discuss your project, provide advice and supply you with a free quote that is bespoke to your specific needs.